Strefa Cegielnia
Your
comfort zone
Find out more
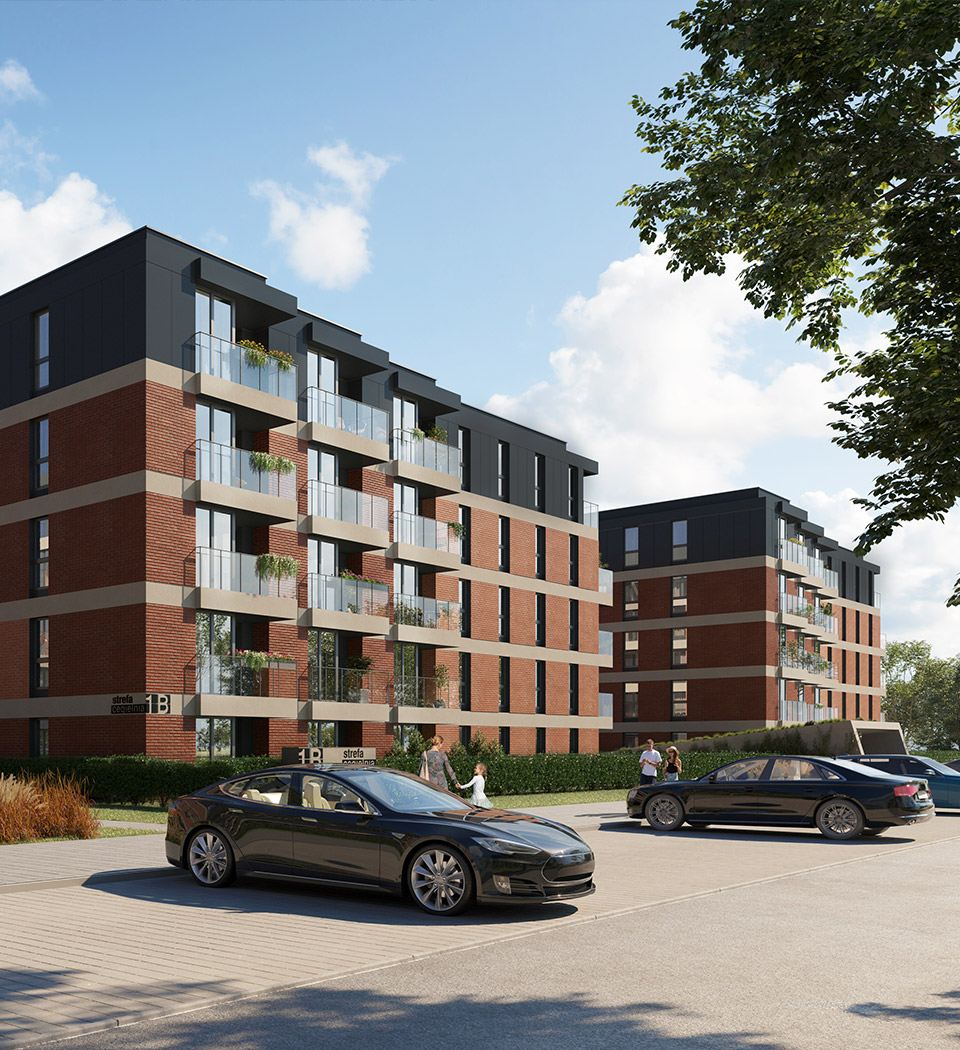
Modern place
with a history
Strefa Cegielnia is a development project in Kraków’s Zesławice area, located on Gustaw Morcinek Street. The project combines modern solutions expected by residents with traditional elements that reflect the history of this place. The estate is ideal for families and for those wishing to escape the hustle and bustle of the city.
In the past, from the 1950s, a brickyard operated on the site of the development, supplying construction materials to the emerging Nowa Huta. Nowadays, there are primarily quiet neighborhoods in the area. The abundance of greenery means you can relax close to nature.
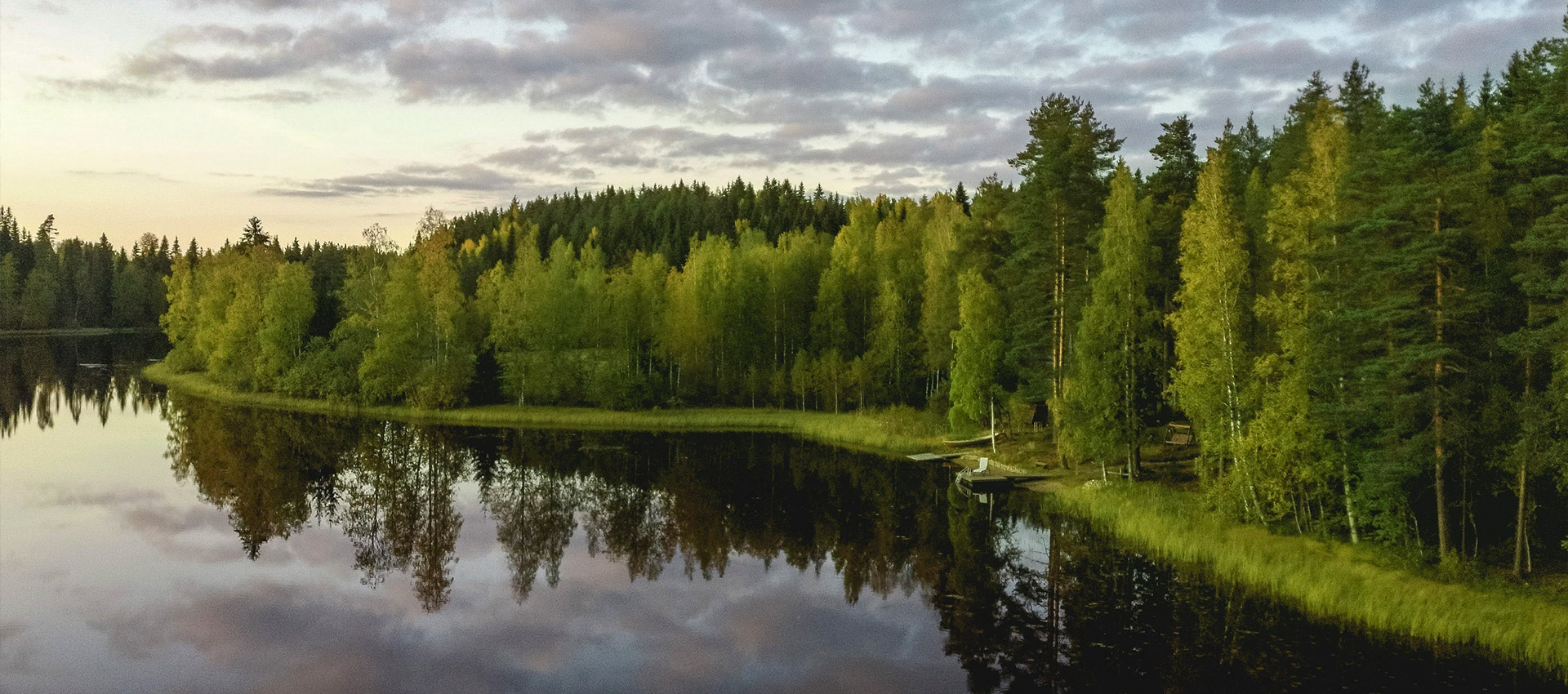
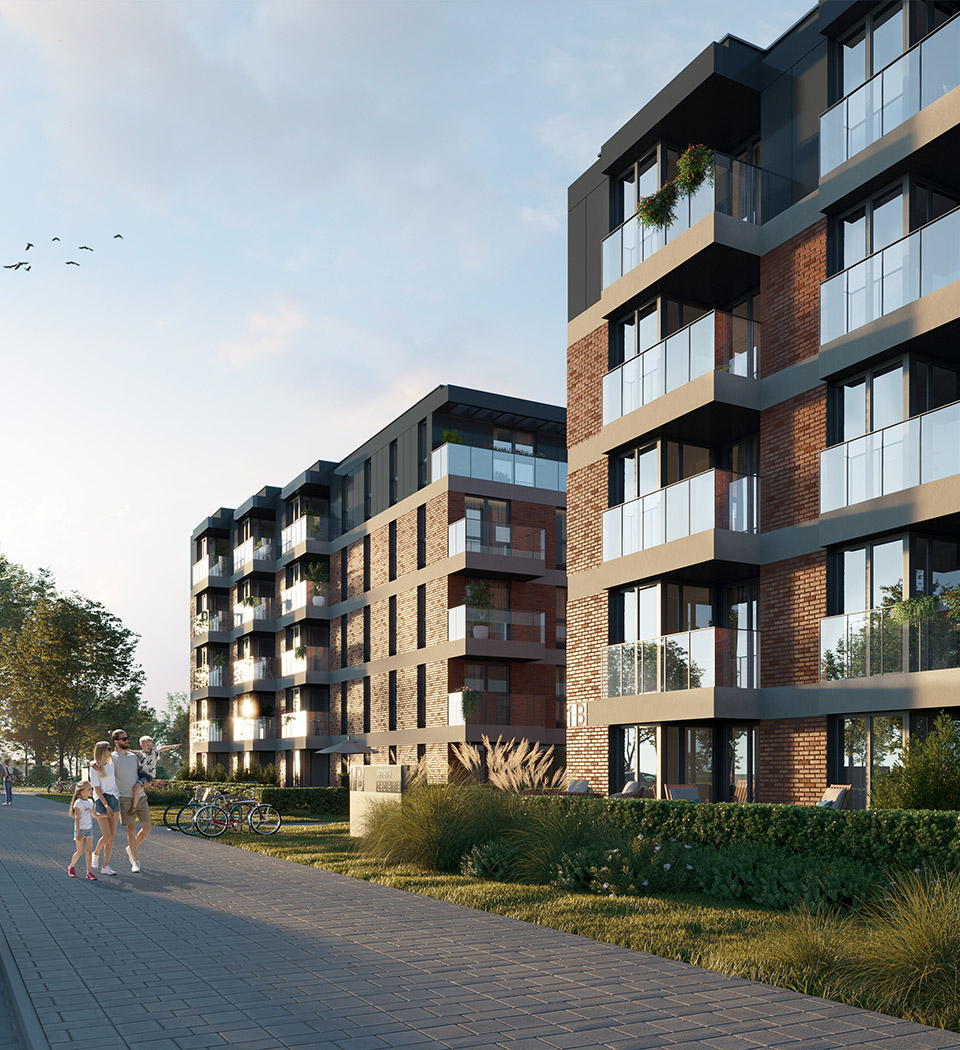

Strefa Cegielnia will include two one- and two-segment buildings. They will feature 2-, 3- and 4-bedroom units with an area ranging from 37 to 92 sq m, which will be adapted to the current needs of buyers. Each will have a balcony, loggia or terrace. Garden spaces are provided for ground-floor apartments. The underground floor will house a multi-space underground garage and storage units.
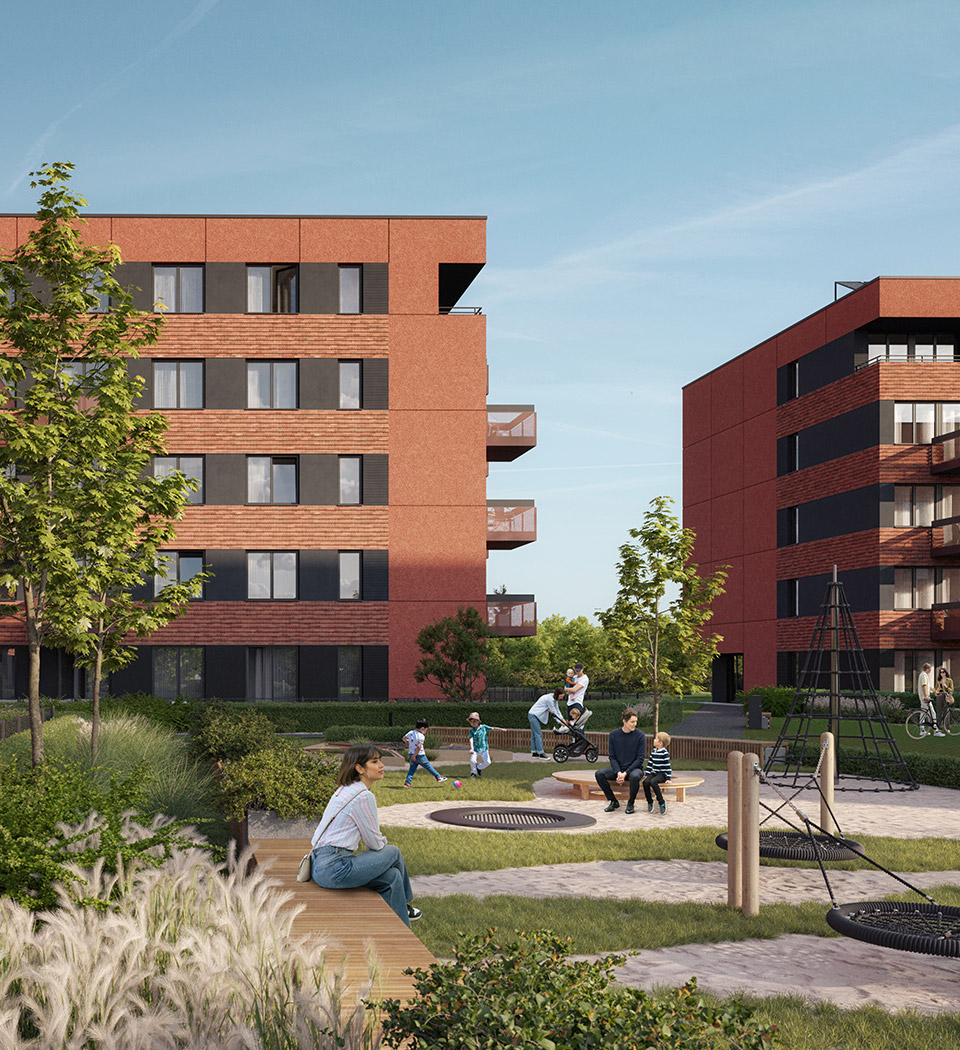

The neighboring Strefa Cegielnia 2 will feature 134 apartments in three one- and two-segment buildings. Both 33 sq m studios and 4-bedroom 102 sq m units will be available. A terrace, balcony or garden adjacent to the unit will provide additional space to relax outside. The garage halls on level -1 are designed to hold 159 parking spaces and storage units. Photovoltaic panels will be installed on the roofs.
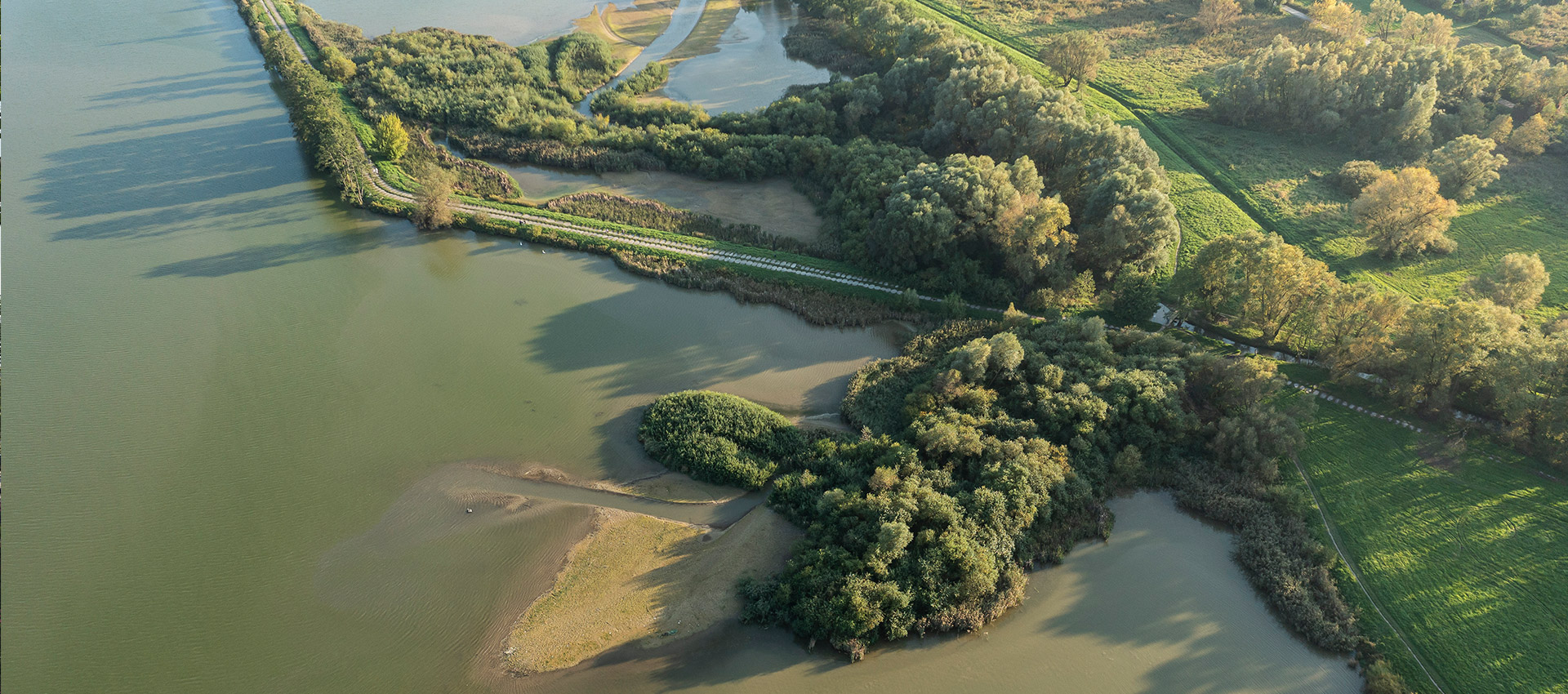
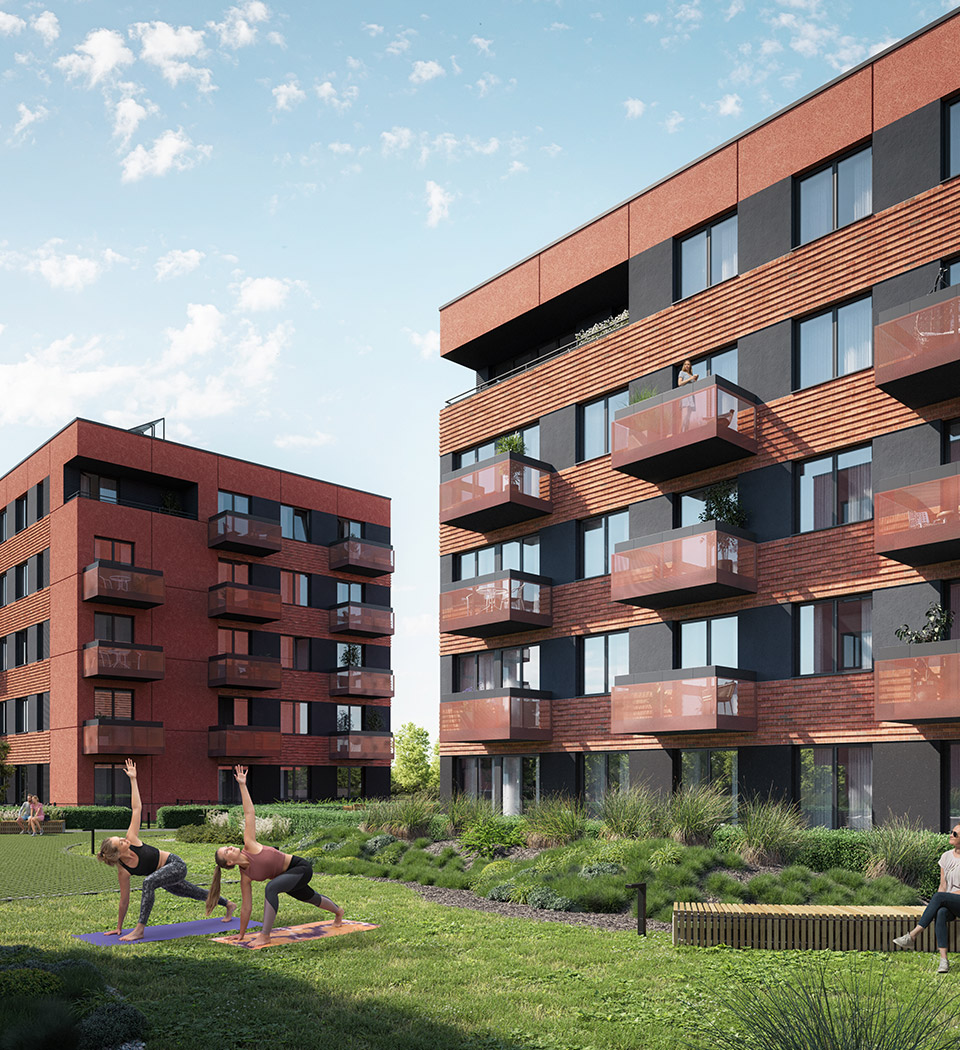
Elegant lines
among greenery
The modern architecture of Strefa Cegielnia is a tribute to the area’s industrial history. The architects reflected the industrial style by the use of materials from natural sources: brick, concrete and steel. The facades will be complemented by light-colored bands, glass or openwork balustrades and anthracite finishes. All this will give the estate a timeless character, while staying consistent with the surrounding buildings.
The Strefa Cegielnia development will be full of greenery. The main feature will be ornamental grasses, perennials and shrubs. There will also be recreational areas – a playground for children and benches to relax on. Cyclists will have access to bicycle racks and repair stations.
modern
architecture
well-lit
apartments
photovoltaic
panels
functional apartment
configuration
Housing program
Decide in installments 2.0 Your dream apartment – no rush, no risk.
Make the decision to buy an apartment “in installments”.

